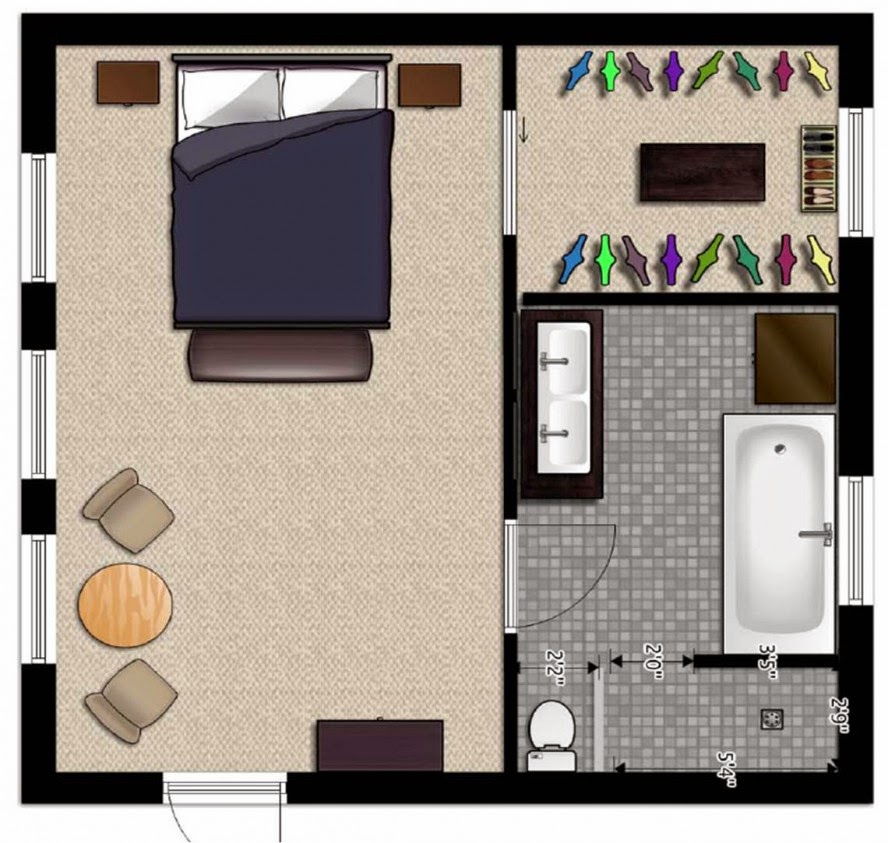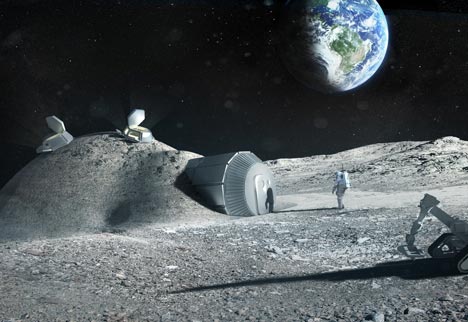Are you an aspiring architect who dreams of designing your own furniture? Fear not, for you are not alone! For decades, architects around the world have ventured their creativity of designing large scaled projects into smaller scaled entities. For inspiration, here is a list of 10 architects and industrial designers, some more famous than others, who tested out their talents in furniture making. These designers continue to make furniture design that is both innovative and practical towards their large scale projects and sometimes for a deeper intuition.
READ FURTHER.....






